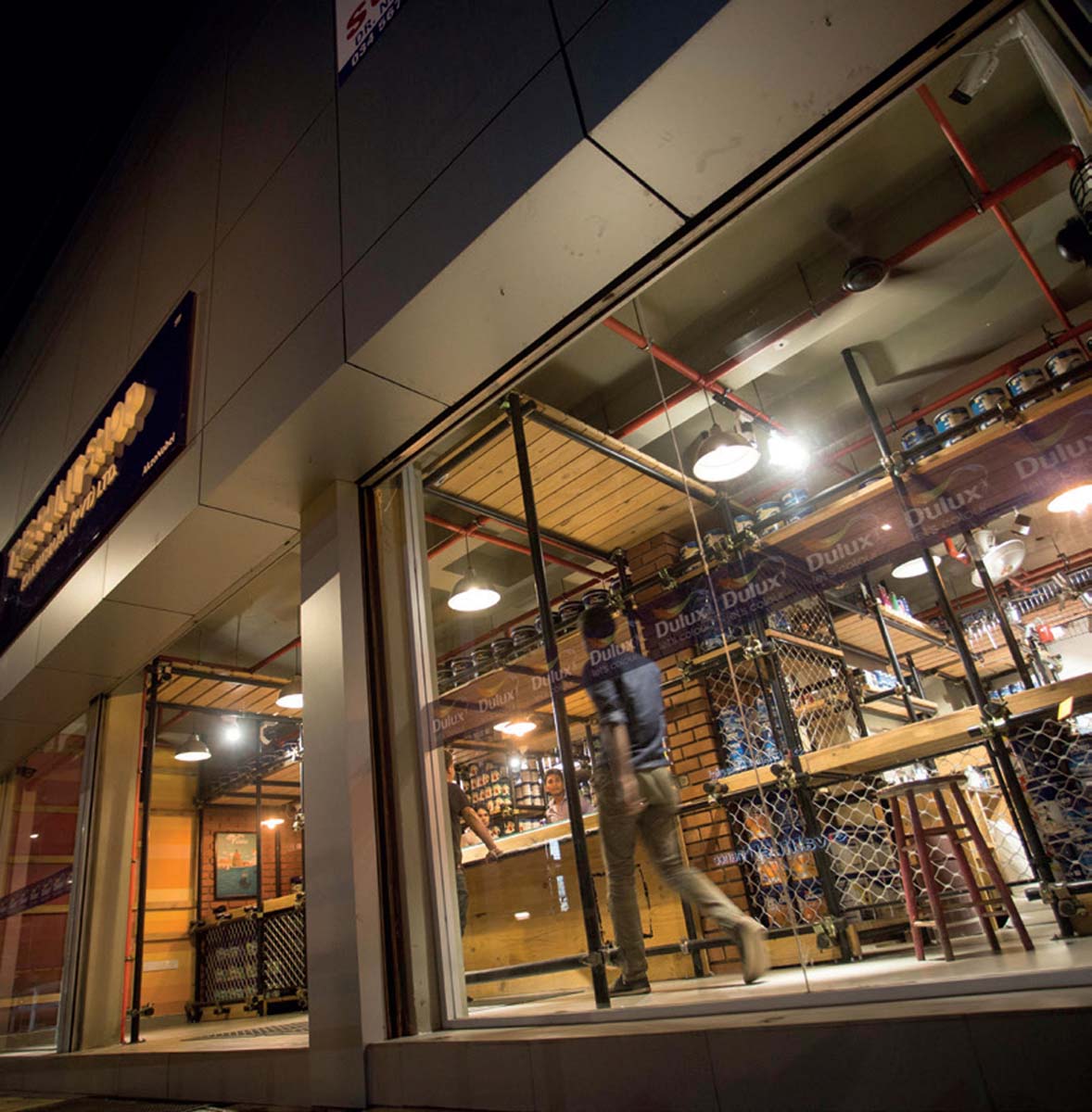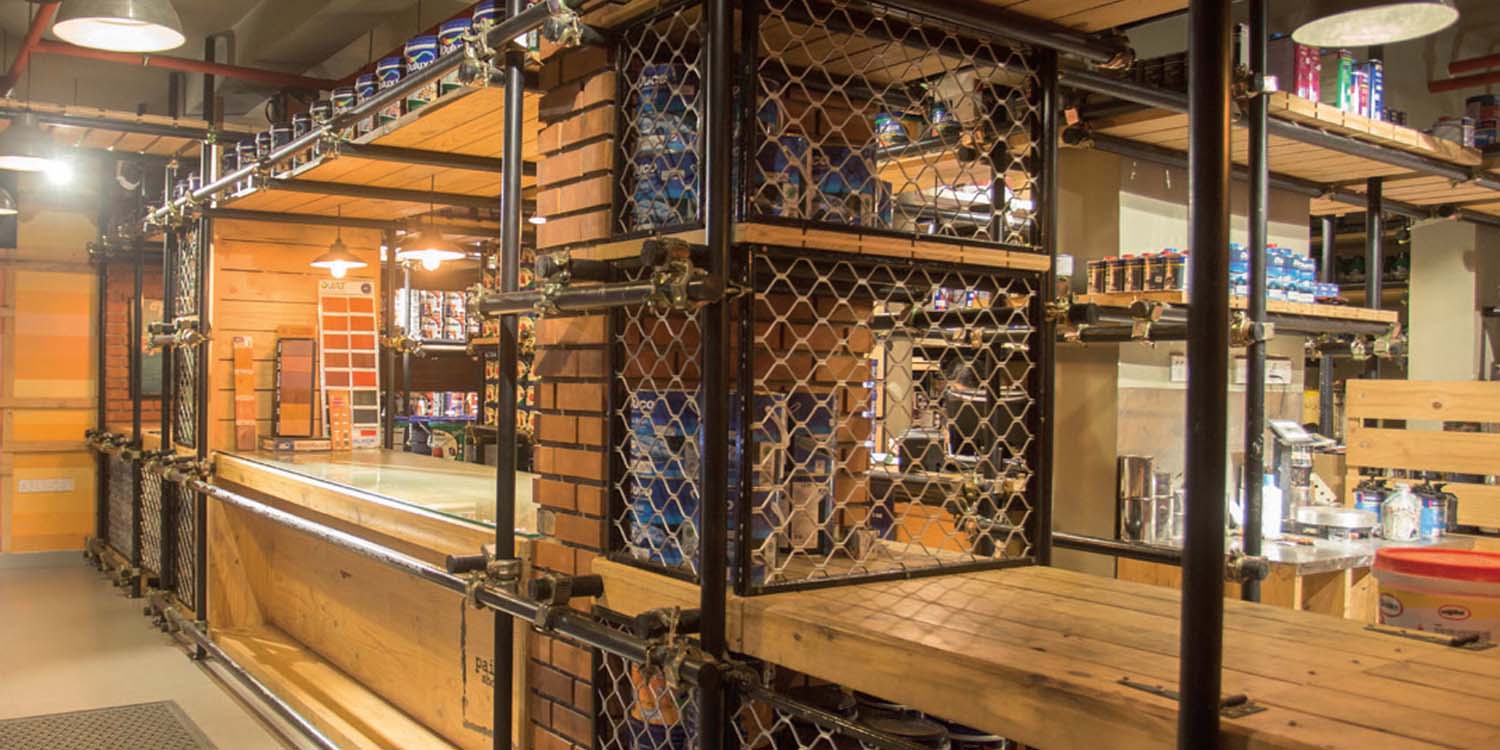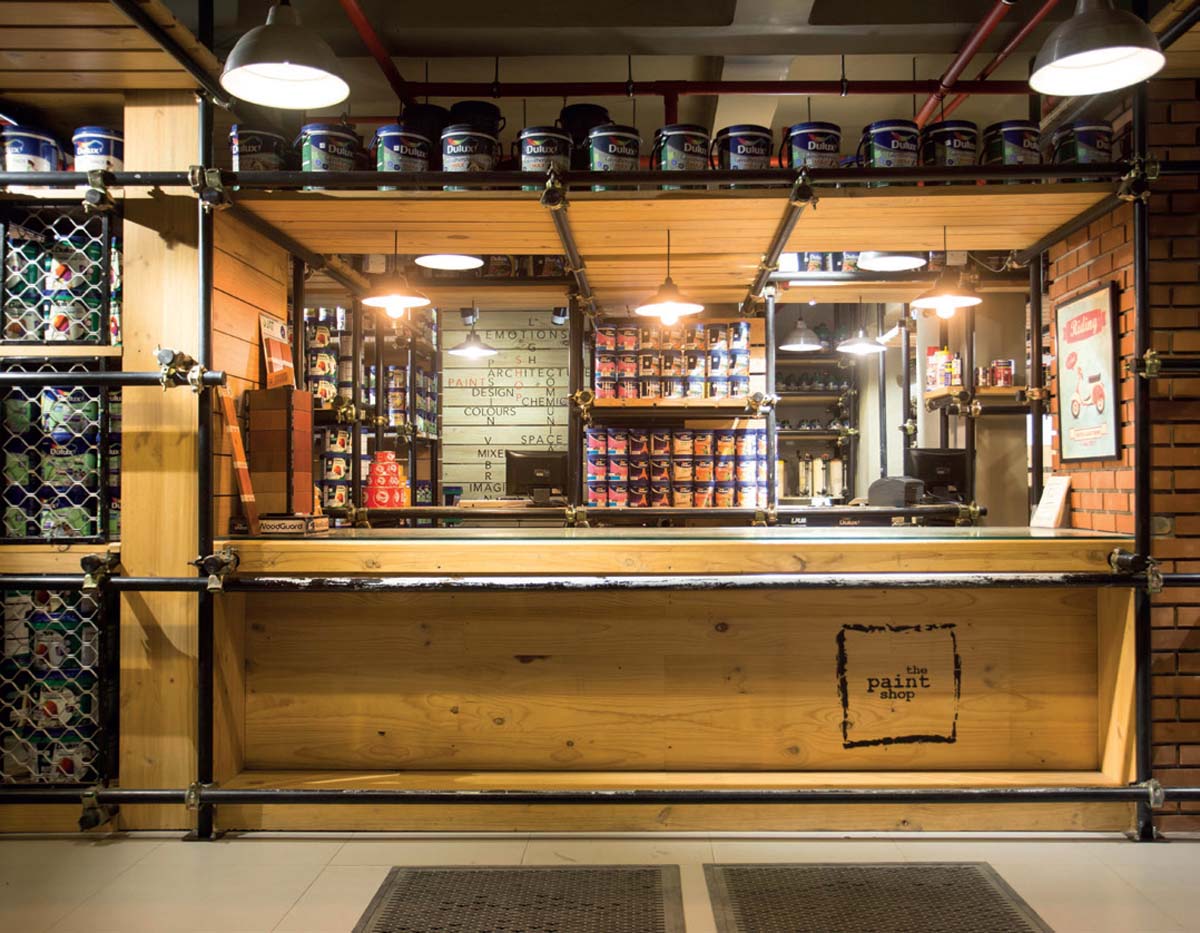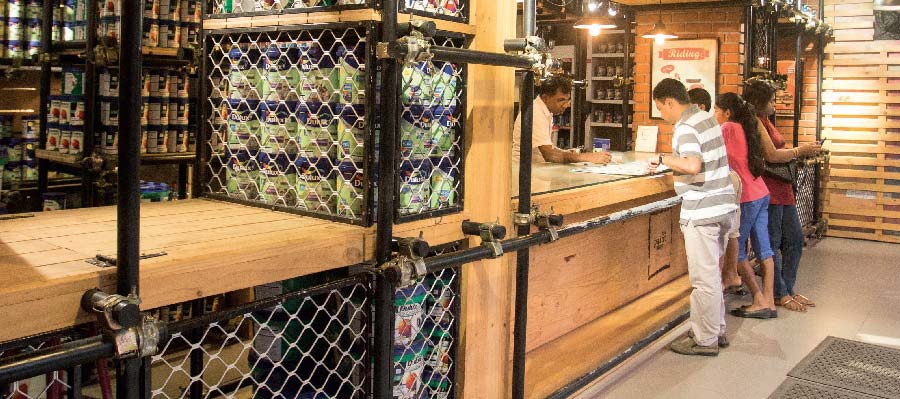Paintshop
Design & Color Awards - 2018
The ordinary hardware is chaotic, incomplete and ever-changing. The intention here was to retain the aforesaid, and introduce ‘organized-chaos’. ‘Adaptive/expandable interior’ was the concept that molded the space into a robust chamber. Brick, salvaged wooden pallets, pinewood timber counters in combination with GI pipes was the material combination utilized. GI was used as an adjustable structural element, while pinewood and used palettes were employed for shelving. The GIpinewood centerpiece-counter serving customers offers an engaging purchasing experience.
 Paintshop
Paintshop
 Kalutara, Sri Lanka
Kalutara, Sri Lanka
 Interior Design
-
Award of Merit
Interior Design
-
Award of Merit
Archt. Kosala Weerasekara
Kosala Weerasekara is a graduate from the prestigious University of Moratuwa and later became an Associate member of the Sri Lanka Institute of Architects. He is also a Chartered Member of Royal Institute of British Architects. He apprenticed at renowned Archt. Ranjith Alahakoon and worked with Archt. Madura Premathilake for 5 consecutive years before starting his own practice.. At present he contributes to the Architecture Faculty of the University of Moratuwa as a visiting Lecturer. Today he is the Principal Architect of KWCA - Kosala Weerasekara Chartered Architects.









